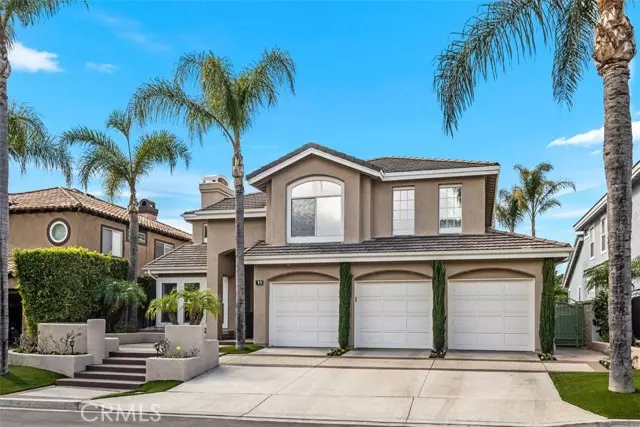11 Riviera Coto De Caza, CA 92679
5 Beds
5 Baths
3,781 SqFt
UPDATED:
Key Details
Property Type Single Family Home
Sub Type Single Family Residence
Listing Status Active
Purchase Type For Sale
Square Footage 3,781 sqft
Price per Sqft $572
Subdivision Hillsboro
MLS Listing ID OC-25077730
Bedrooms 5
Full Baths 4
Half Baths 1
HOA Fees $353/mo
Year Built 1989
Lot Size 10,400 Sqft
Property Sub-Type Single Family Residence
Property Description
Location
State CA
County Orange
Area Cc - Coto De Caza
Interior
Interior Features Beamed Ceilings, Built-In Features, Ceiling Fan(s), High Ceilings, Open Floorplan, Stone Counters, Sunken Living Room, Kitchen Island, Kitchen Open to Family Room
Heating Central, Fireplace(s)
Cooling Central Air, Whole House Fan
Flooring Stone, Wood
Fireplaces Type Family Room, Living Room, Master Bedroom
Inclusions Safe in office, all tv Brackets and TV in primary bedroom
Laundry Individual Room, Inside
Exterior
Exterior Feature Barbeque Private
Parking Features Direct Garage Access, Driveway
Garage Spaces 3.0
Pool Private, In Ground
Community Features Biking, Curbs, Dog Park, Gutters, Hiking, Horse Trails, Park, Sidewalks, Street Lights
View Y/N Yes
Building
Lot Description Cul-De-Sac
Sewer Public Sewer





