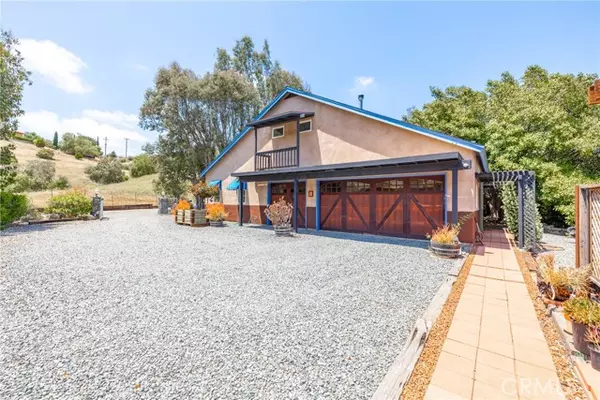335 Rainbow Crest Road Fallbrook, CA 92028
4 Beds
4 Baths
2,895 SqFt
UPDATED:
Key Details
Property Type Single Family Home
Sub Type Single Family Residence
Listing Status Active
Purchase Type For Sale
Square Footage 2,895 sqft
Price per Sqft $385
Subdivision Fallbrook
MLS Listing ID ND-25122341
Bedrooms 4
Full Baths 1
Three Quarter Bath 3
Year Built 1983
Lot Size 5.860 Acres
Property Sub-Type Single Family Residence
Property Description
Location
State CA
County San Diego
Area 92028 - Fallbrook
Zoning A70
Interior
Interior Features Balcony, Beamed Ceilings, Built-In Features, Ceiling Fan(s), Copper Plumbing Partial, High Ceilings, In-Law Floorplan, Living Room Balcony, Living Room Deck Attached, Open Floorplan, Pantry, Storage, Tile Counters, Track Lighting, Kitchen Open to Family Room, Kitchenette, Pots & Pan Drawers, Walk-In Pantry
Heating Wood Stove, Forced Air
Cooling None
Flooring Wood
Fireplaces Type Wood Burning, Family Room, Kitchen, Living Room
Inclusions Washers, dryers, refrigerators
Laundry Dryer Included, In Garage, Individual Room, Inside, Propane Dryer Hookup, Washer Hookup, Washer Included
Exterior
Parking Features Direct Garage Access, Driveway
Garage Spaces 3.0
Pool None
Community Features Hiking, Horse Trails, Mountainous, Rural
Utilities Available Water Connected, Electricity Connected, Propane
View Y/N Yes
View Canyon, Hills, Mountain(s), Panoramic, Trees/Woods, Valley
Building
Lot Description Front Yard, Garden, Horse Property, Horse Property Unimproved, Landscaped, Sloped Down, Agricultural, Back Yard
Sewer Septic Type Unknown
Others
Virtual Tour https://showcase.zinmeta.com/order/c3fecc58-c638-4643-9aad-08dd9fa2c99e





