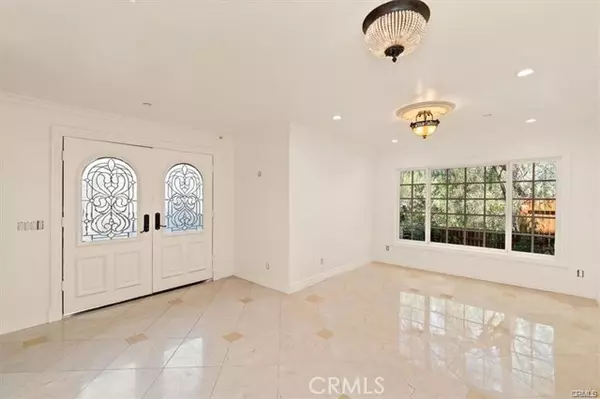3512 Mesquite Drive Calabasas, CA 91302
3 Beds
5 Baths
2,400 SqFt
UPDATED:
Key Details
Property Type Single Family Home
Sub Type Single Family Residence
Listing Status Active
Purchase Type For Rent
Square Footage 2,400 sqft
MLS Listing ID PW-25101448
Style Custom Built,See Remarks
Bedrooms 3
Full Baths 3
Half Baths 2
Year Built 2009
Lot Size 6,499 Sqft
Property Sub-Type Single Family Residence
Property Description
Location
State CA
County Los Angeles
Area Clb - Calabasas
Zoning LCA11*
Rooms
Basement Unfinished
Interior
Interior Features Walk-In Pantry, Storage, Recessed Lighting, Pantry, Living Room Deck Attached, Living Room Balcony, High Ceilings, Granite Counters, Crown Molding, Cathedral Ceiling(s), Built-In Features, Balcony, 2 Staircases, Two Story Ceilings, Built-In Trash/Recycling, Butler's Pantry, Kitchen Island, Kitchen Open to Family Room, Pots & Pan Drawers, Remodeled Kitchen
Heating Central
Cooling Central Air, Zoned
Flooring See Remarks
Fireplaces Type Living Room
Laundry Individual Room, Inside
Exterior
Parking Features Private, Paved, Garage Faces Front, Garage Door Opener, Garage - Single Door, Garage, Built-In Storage, Direct Garage Access, Driveway
Garage Spaces 2.0
Pool None
Community Features Foothills
Utilities Available Sewer Connected, See Remarks, Natural Gas Connected
View Y/N Yes
View Hills, Trees/Woods, Valley, See Remarks, Canyon, City Lights
Building
Lot Description Sprinklers, Sprinkler System, Lot 6500-9999, Landscaped
Sewer Public Sewer





