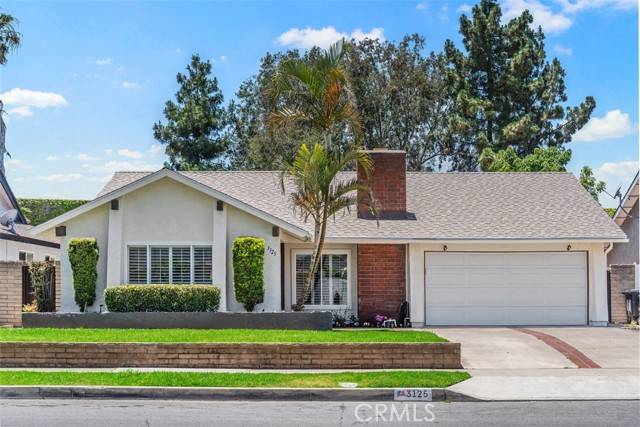3125 Yukon Avenue Costa Mesa, CA 92626
4 Beds
3 Baths
2,283 SqFt
UPDATED:
Key Details
Property Type Single Family Home
Sub Type Single Family Residence
Listing Status Active
Purchase Type For Sale
Square Footage 2,283 sqft
Price per Sqft $656
Subdivision Rancho Mesa
MLS Listing ID OC-25136518
Style Traditional
Bedrooms 4
Full Baths 3
Year Built 1967
Lot Size 6,000 Sqft
Property Sub-Type Single Family Residence
Property Description
Location
State CA
County Orange
Area C3 - South Coast Metro
Interior
Interior Features Built-In Features, Granite Counters, High Ceilings, In-Law Floorplan, Open Floorplan, Recessed Lighting, Stone Counters, Kitchen Island
Heating Forced Air
Cooling None
Flooring Vinyl, Carpet, Tile
Fireplaces Type Living Room
Laundry Gas & Electric Dryer Hookup, In Garage, Washer Hookup
Exterior
Exterior Feature Rain Gutters
Parking Features Concrete, Direct Garage Access, Driveway
Garage Spaces 2.0
Pool None
Community Features Biking, Curbs, Dog Park, Golf, Gutters, Park, Sidewalks, Street Lights, Suburban
Utilities Available Sewer Connected, Water Connected, Cable Available, Electricity Connected, Natural Gas Connected, Phone Available
View Y/N No
View None
Building
Lot Description Sprinklers, Front Yard, Landscaped, Lawn, Level, Level with Street, Sprinkler System, Sprinklers In Front, Sprinklers In Rear, Yard, Back Yard
Sewer Public Sewer, Sewer Paid
Schools
Elementary Schools Paularino
Middle Schools Costa Mesa
High Schools Costa Mesa
Others
Virtual Tour https://tour.caimagemaker.com/l/?id=182967IDX





