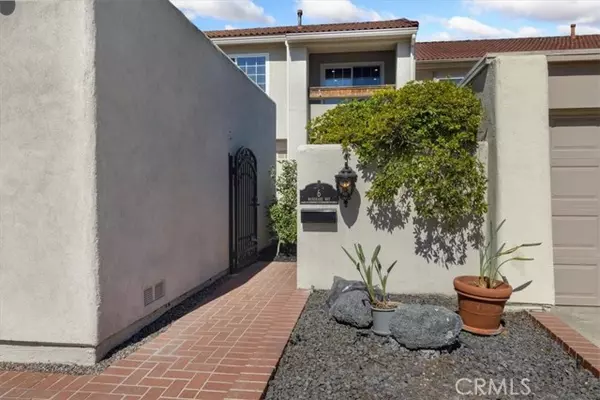6 Mandrake Way Irvine, CA 92612
4 Beds
3 Baths
2,682 SqFt
UPDATED:
Key Details
Property Type Single Family Home
Sub Type Single Family Residence
Listing Status Active
Purchase Type For Sale
Square Footage 2,682 sqft
Price per Sqft $663
Subdivision Village I
MLS Listing ID AR-25130609
Style Mediterranean
Bedrooms 4
Full Baths 2
Half Baths 1
HOA Fees $181/mo
Year Built 1968
Lot Size 3,200 Sqft
Property Sub-Type Single Family Residence
Property Description
Location
State CA
County Orange
Area Up - University Park
Interior
Interior Features Balcony, Built-In Features, Ceiling Fan(s), High Ceilings, Open Floorplan, Recessed Lighting, Storage, Two Story Ceilings, Kitchen Open to Family Room, Tile Counters
Heating Central, ENERGY STAR Qualified Equipment, Fireplace(s)
Cooling Central Air
Flooring Vinyl, Tile
Fireplaces Type Living Room, Master Bedroom
Laundry Dryer Included, Individual Room, Inside, Washer Included
Exterior
Garage Spaces 2.0
Pool Solar Heat, Association, Community, Heated
Community Features Curbs, Park, Sidewalks, Street Lights
Utilities Available Sewer Connected, Water Connected, Cable Available, Electricity Connected, Natural Gas Connected, Phone Available
View Y/N Yes
View Park/Greenbelt, Pool
Building
Lot Description Sprinklers, Cul-De-Sac, Front Yard, Garden, Greenbelt, Landscaped, Park Nearby, Sprinklers In Front, Sprinklers In Rear, Back Yard
Sewer Public Sewer
Schools
Middle Schools Rancho San Juaquin
High Schools University





