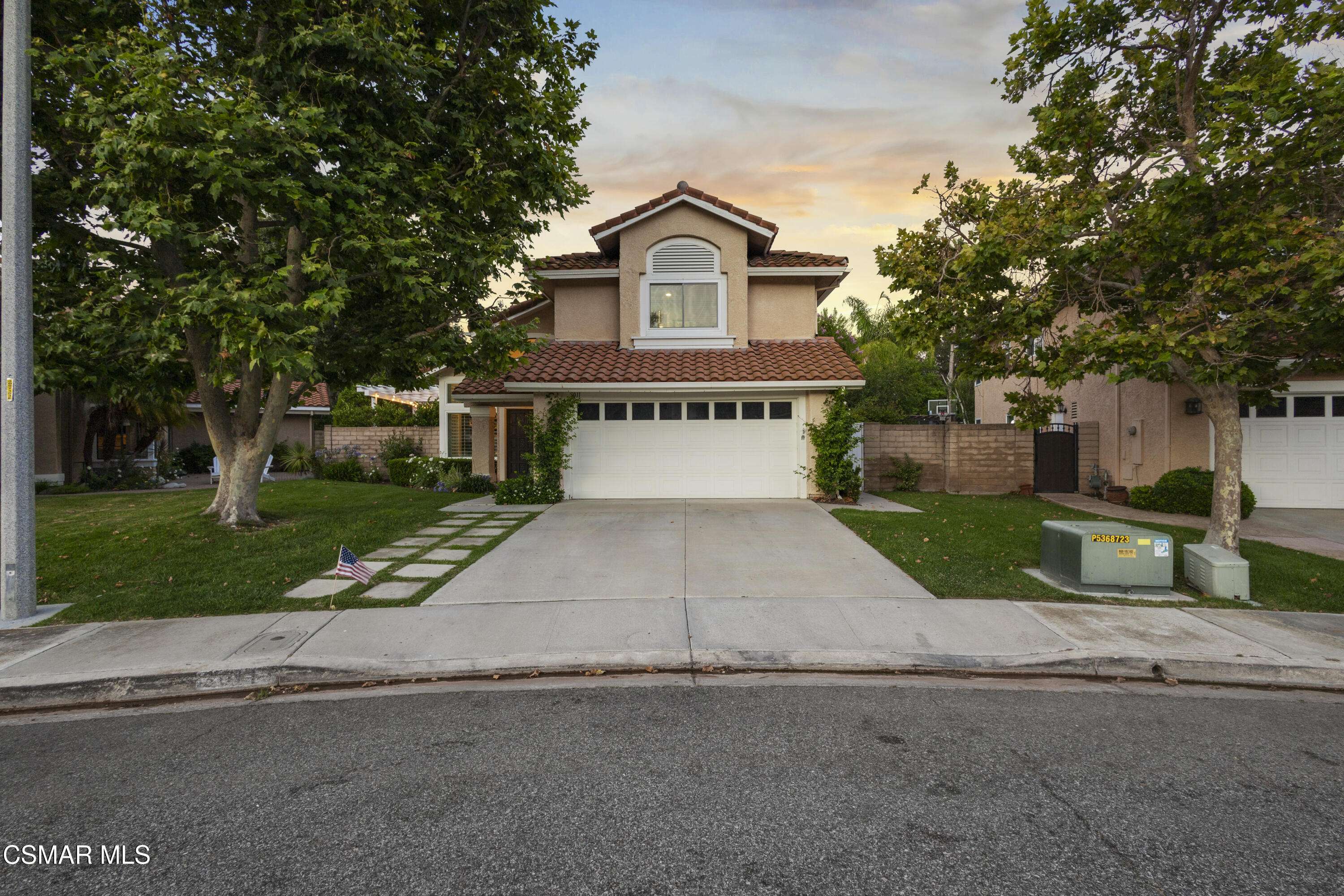5011 Carthage Way Oak Park, CA 91377
4 Beds
3 Baths
2,387 SqFt
UPDATED:
Key Details
Property Type Single Family Home
Sub Type Single Family Residence
Listing Status Active
Purchase Type For Sale
Square Footage 2,387 sqft
Price per Sqft $764
Subdivision Monaco-841
MLS Listing ID 225003219
Bedrooms 4
Full Baths 3
Year Built 1989
Lot Size 0.358 Acres
Property Sub-Type Single Family Residence
Source Conejo Simi Moorpark Association of REALTORS®
Property Description
The expansive backyard centers around a sparkling pool and spa oasis, framed by generous areas designed for both relaxation and entertaining. Tucked along the side, a brand-new outdoor kitchen awaits, fully equipped with a Lynx Sedona BBQ, Perlick cubelet ice maker, refrigerator, sink, and expansive counter space. It rests beneath a stylish pergola with designer lighting, set atop a red brick patio recently added to bring warmth and timeless charm to the outdoor setting. Just around the corner, a terrace with a basketball hoop adds a playful, versatile touch to this magical outdoor sanctuary.
Step inside and be welcomed by soaring ceilings, abundant natural light, and timeless elegance that flows throughout this versatile and functional floorplan. The kitchen is truly the heart of the home, captivating with a striking marble island, newly expanded cabinetry, and a professional-grade 6-burner Viking range and Bosch refrigerator. French doors from both the living and family rooms open wide to the gardens beyond, creating a seamless connection between indoors and out.
The four spacious bedrooms include a main-level suite with a full bath and brand-new custom closet, ideal for guests, a home office, or multigenerational living. Upstairs, the primary suite captures serene views and features a sitting area with a cozy fireplace, generous walk-in closet, and a beautifully updated ensuite bath with a soaking tub, dual-sink vanity, and a luxurious walk-in shower. Two additional upstairs bedrooms are well-sized and bright, sharing a full bathroom in the hall.
Additional highlights include new custom built-ins and reimagined fireplaces that lend warmth and character throughout, recessed lighting, a newly finished under-stair bonus nook perfect for versatile use, an updated laundry room with ample storage, and an attached garage with epoxy flooring, built-in storage, and a dedicated gear wall.
Desirably located near top-rated schools, scenic parks and trails, and wonderful local dining and shopping, this is the once-in-a-lifetime kind of home that's ready to be called yours.
Location
State CA
County Ventura
Area Agoa - Agoura
Interior
Interior Features High Ceilings (9 Ft+), Recessed Lighting, Turnkey
Heating Central Furnace, Natural Gas
Cooling Central A/C
Flooring Wood/Wood Like
Fireplaces Type Other, Family Room, Gas
Laundry Individual Room, Inside
Exterior
Garage Spaces 2.0
Pool Heated, Private Pool
View Y/N Yes
Building
Lot Description Exterior Security Lights, Fully Fenced, Landscaped, Lawn, Lot-Level/Flat, Sidewalks
Story 2
Sewer In Street Paid
Schools
Elementary Schools Red Oak
Middle Schools Medea Creek
High Schools Oak Park





