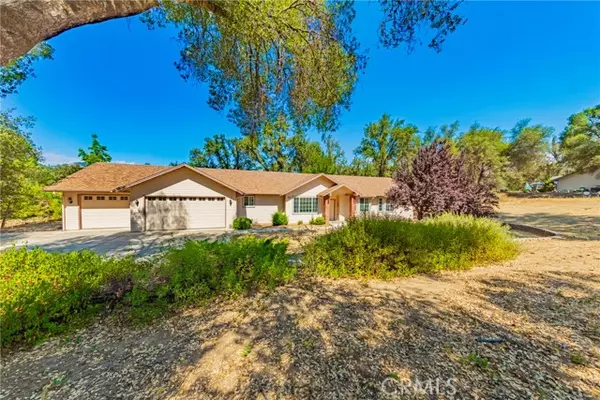
41028 Shandee Lane Ahwahnee, CA 93601
4 Beds
3 Baths
2,210 SqFt
UPDATED:
Key Details
Property Type Single Family Home
Sub Type Single Family Residence
Listing Status Active Under Contract
Purchase Type For Sale
Square Footage 2,210 sqft
Price per Sqft $226
MLS Listing ID FR-25216384
Style Ranch
Bedrooms 4
Full Baths 3
Year Built 2001
Lot Size 1.340 Acres
Property Sub-Type Single Family Residence
Source California Regional Multiple Listing Service (CRMLS)
Property Description
counter space. Dining area has been modified to have room for large family meals and french doors to the patio. Master bedroom is quite large with french doors leading to a private patio. Mastervbath includes a garden tub and shower. 3 car oversized garage with 2 roll up doors. Lots and lots of cabinets and workshop area for the handy person in the household. Rv parking with hook ups. Lovely rock out croppings and beautiful trees. All this situated on River Creek Golf Course and located on a quiet cul de sac. Close to Bass Lake and beautiful Yosemite.
Location
State CA
County Madera
Interior
Interior Features Built-In Features, Ceiling Fan(s), Open Floorplan, Pantry, Storage, Tile Counters, Kitchen Open to Family Room, Walk-In Pantry
Heating Central
Cooling Central Air
Flooring Vinyl, Carpet, Laminate, Tile
Fireplaces Type Family Room
Laundry Individual Room
Exterior
Parking Features Concrete, Driveway
Garage Spaces 3.0
Pool None
Community Features Golf, Rural
View Y/N Yes
View Golf Course
Building
Lot Description Sprinklers, Cul-De-Sac, Front Yard, On Golf Course, Sprinklers In Front, Sprinklers In Rear, Back Yard
Sewer Conventional Septic
Others
Virtual Tour https://youtu.be/eJHyChbg8KE?si=RXz2pa5o9WSlUgW4






