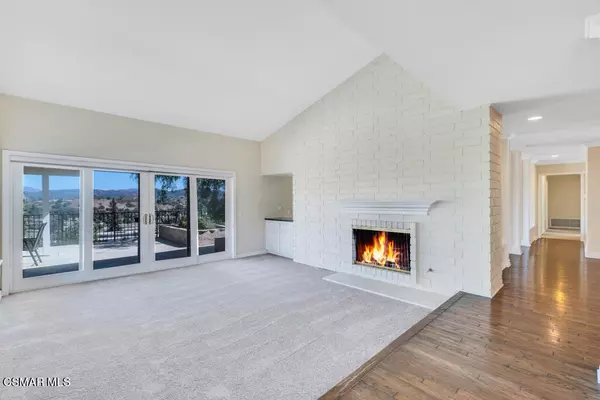$1,180,000
$1,239,900
4.8%For more information regarding the value of a property, please contact us for a free consultation.
1510 Longridge Court Thousand Oaks, CA 91360
3 Beds
3 Baths
2,331 SqFt
Key Details
Sold Price $1,180,000
Property Type Single Family Home
Sub Type Single Family Residence
Listing Status Sold
Purchase Type For Sale
Square Footage 2,331 sqft
Price per Sqft $506
Subdivision Regency Square-366
MLS Listing ID 222003697
Sold Date 09/15/22
Style Traditional
Bedrooms 3
Full Baths 2
Half Baths 1
HOA Fees $160/mo
Year Built 1979
Lot Size 9,189 Sqft
Property Sub-Type Single Family Residence
Source Conejo Simi Moorpark Association of REALTORS®
Property Description
VIEWS! VIEWS! VIEWS! STUNNING Single Story Home! Light & open floorplan. Remodeled 3 Bedrooms, 2.5 Baths. Elegant living room with fireplace, French doors & vaulted ceiling. Formal dining room with wood floor. Upgraded kitchen with granite counters, cabinets replaced & walk-in pantry. Family room with fireplace & French doors adjoins kitchen. Primary bedroom with 2 walk-in closets. Lavish primary bath with marble counter, dual sinks & travertine shower. Two other spacious bedrooms, one with a large bay window. Upgrades include crown moldings, smooth ceilings, neutral carpeting recently replaced, windows replaced, HVAC replaced & leaded glass front doors replaced. Indoor laundry room with built-in storage. Large covered patio for entertaining. Front row unobstructed views of the July 4th fireworks! Two car garage with pull down ladder to a huge attic storage area. Great end of cul de sac location! Amazing panoramic views of the city and mountains from sunrise to sunset, plus spectacular city lights views at night! Community pool & clubhouse - HOA $160/month. Easy access to parks, hiking, shopping, restaurants, schools & freeway. Award Winning Conejo Valley Schools! Hurry! You don't want to miss this Amazing home!
Location
State CA
County Ventura
Area Tow - Thousand Oaks West
Interior
Interior Features Built-Ins, Cathedral/Vaulted, Crown Moldings, Open Floor Plan, Pull Down Attic Stairs, Turnkey, Granite Counters, Pantry, Formal Dining Room, Walk-In Closet(s)
Heating Central Furnace, Fireplace, Forced Air, Natural Gas
Cooling Central A/C
Flooring Carpet, Wood/Wood Like
Fireplaces Type Other, Family Room, Living Room, Gas
Laundry Individual Room
Exterior
Parking Features Attached
Garage Spaces 2.0
Pool Association Pool, Gunite
Utilities Available Cable Connected
View Y/N Yes
View City Lights View, Mountain View
Building
Lot Description Back Yard, Fenced, Sidewalks, Cul-De-Sac
Story 1
Sewer Public Sewer
Schools
Middle Schools Redwood
Read Less
Want to know what your home might be worth? Contact us for a FREE valuation!

Our team is ready to help you sell your home for the highest possible price ASAP





