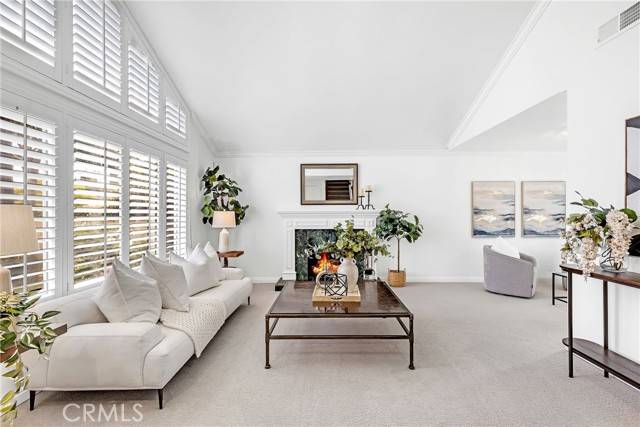$1,375,000
$1,398,000
1.6%For more information regarding the value of a property, please contact us for a free consultation.
2509 South Townsend Street Santa Ana, CA 92704
4 Beds
3 Baths
2,728 SqFt
Key Details
Sold Price $1,375,000
Property Type Single Family Home
Sub Type Single Family Residence
Listing Status Sold
Purchase Type For Sale
Square Footage 2,728 sqft
Price per Sqft $504
MLS Listing ID OC-25081998
Sold Date 05/28/25
Style Traditional
Bedrooms 4
Full Baths 1
Three Quarter Bath 2
Year Built 1975
Lot Size 6,050 Sqft
Property Sub-Type Single Family Residence
Property Description
Beautifully upgraded and thoughtfully expanded, this custom four-bedroom POOL home offers the perfect blend of indoor comfort and outdoor living in one of the area's most desirable neighborhoods. The spacious layout features a formal living and dining room, an updated kitchen with granite counters and stainless appliances, and an extended casual dining and family room area--perfect for everyday living and entertaining. Downstairs includes a versatile bedroom or office and a bath with step-in shower. Upstairs, the oversized primary suite includes a remodeled en-suite bath and a large walk-in closet. Two additional bedrooms offer generous space and light--one with direct access to a large private deck overlooking the pool and backyard with a spiral staircase. Fresh interior paint, new carpet, laminate flooring, crown molding, shutters, and recessed lighting add to the home's appeal. The backyard is ready for year-round enjoyment with a heated pool and spa and multiple areas to relax or host. With a two-car garage, ample driveway parking, and a prime location close to top-rated schools, South Coast Plaza, and major freeways--this home checks all the boxes. Don't miss it!
Location
State CA
County Orange
Area 69 - Santa Ana South Of First
Interior
Interior Features Built-In Features, Ceiling Fan(s), Chair Railings, Crown Molding, Granite Counters, Recessed Lighting, Stone Counters, Unfurnished, Wainscoting, Butler's Pantry, Kitchen Open to Family Room, Remodeled Kitchen
Heating Forced Air
Cooling Central Air, Electric
Flooring Carpet, Laminate, Stone, Tile
Fireplaces Type Gas, Living Room
Laundry In Garage
Exterior
Exterior Feature Awning(s), Lighting
Parking Features Direct Garage Access, Driveway
Garage Spaces 2.0
Pool Private, Heated, In Ground
Community Features Curbs, Gutters, Sidewalks, Storm Drains, Street Lights, Suburban
Utilities Available Sewer Available, Sewer Connected, Water Available, Water Connected, Cable Available, Cable Connected, Electricity Available, Electricity Connected, Natural Gas Available, Natural Gas Connected, Phone Available, Phone Connected
View Y/N No
View None
Building
Lot Description Corners Marked, Front Yard, Landscaped, Lawn, Near Public Transit, Park Nearby, Paved, Rectangular Lot, Secluded, Walkstreet, Yard, Back Yard
Sewer Public Sewer, Sewer Paid
Schools
Elementary Schools Jefferson
Middle Schools Mcfadden
High Schools Segerstrom
Read Less
Want to know what your home might be worth? Contact us for a FREE valuation!

Our team is ready to help you sell your home for the highest possible price ASAP





