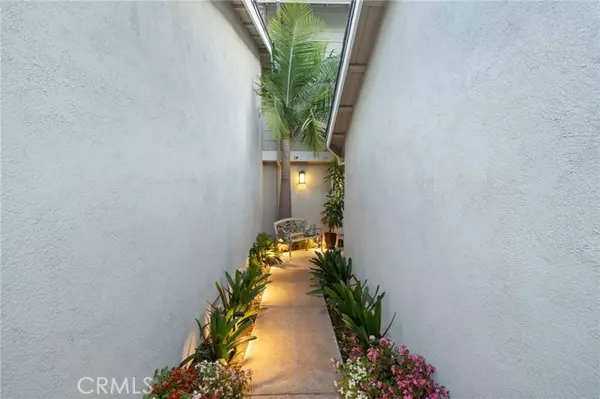$1,100,000
$1,100,000
For more information regarding the value of a property, please contact us for a free consultation.
56 Ashbrook Irvine, CA 92604
3 Beds
3 Baths
1,446 SqFt
Key Details
Sold Price $1,100,000
Property Type Townhouse
Sub Type Townhouse
Listing Status Sold
Purchase Type For Sale
Square Footage 1,446 sqft
Price per Sqft $760
Subdivision Parkside
MLS Listing ID OC-25132321
Sold Date 07/31/25
Bedrooms 3
Full Baths 2
Half Baths 1
HOA Fees $365/mo
Year Built 1979
Property Sub-Type Townhouse
Property Description
Nestled in the desirable Parkside community of Woodbridge, this thoughtfully maintained 3 bedroom 2.5 bath Cardiff model townhouse combines timeless design with modern comfort in one of Irvine's most sought-after neighborhoods. The entryway features engineered hardwood flooring that leads into a living room with a cozy fireplace and access to a professionally landscaped private patio. Adjacent to the living room is a den offering the ideal flex space for a home office, formal dining, or playroom. The kitchen is well appointed with white shaker cabinetry, granite countertops, and stainless steel appliances. On the second level, enjoy the spacious primary bedroom including a walk-in closet and ensuite bath. Two guest bedrooms share an updated hall bathroom. Additional features include newer dual-pane windows with motorized Bali blinds, and a direct-access two-car garage. Enjoy resort-style amenities through the Woodbridge Village Association, including lakes, 22 pools, parks, and sports courts such as tennis, pickleball, basketball and more! Conveniently located near top rated schools, dining, shopping, and entertainment.
Location
State CA
County Orange
Area Wb - Woodbridge
Interior
Interior Features Crown Molding, Granite Counters
Heating Central
Cooling Central Air
Flooring Carpet, Tile, Wood
Fireplaces Type Living Room
Laundry Gas Dryer Hookup, In Garage, Washer Hookup
Exterior
Parking Features Direct Garage Access, Driveway
Garage Spaces 2.0
Pool Association, Community
Community Features Lake, Park, Suburban
View Y/N Yes
Building
Lot Description Landscaped, Park Nearby
Sewer Public Sewer
Schools
Elementary Schools Eastshore
Middle Schools Lakeside
High Schools Woodbridge
Read Less
Want to know what your home might be worth? Contact us for a FREE valuation!

Our team is ready to help you sell your home for the highest possible price ASAP





